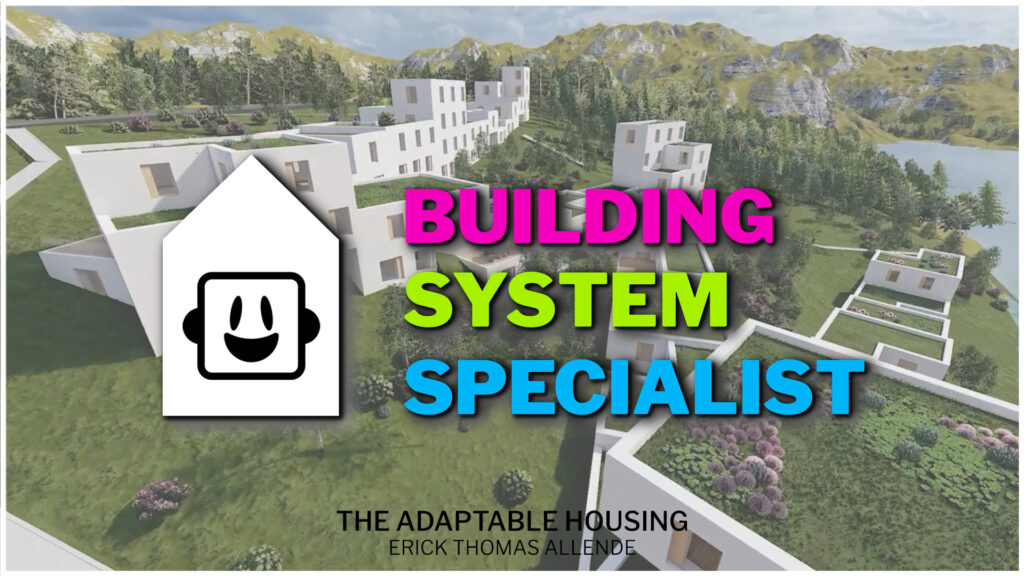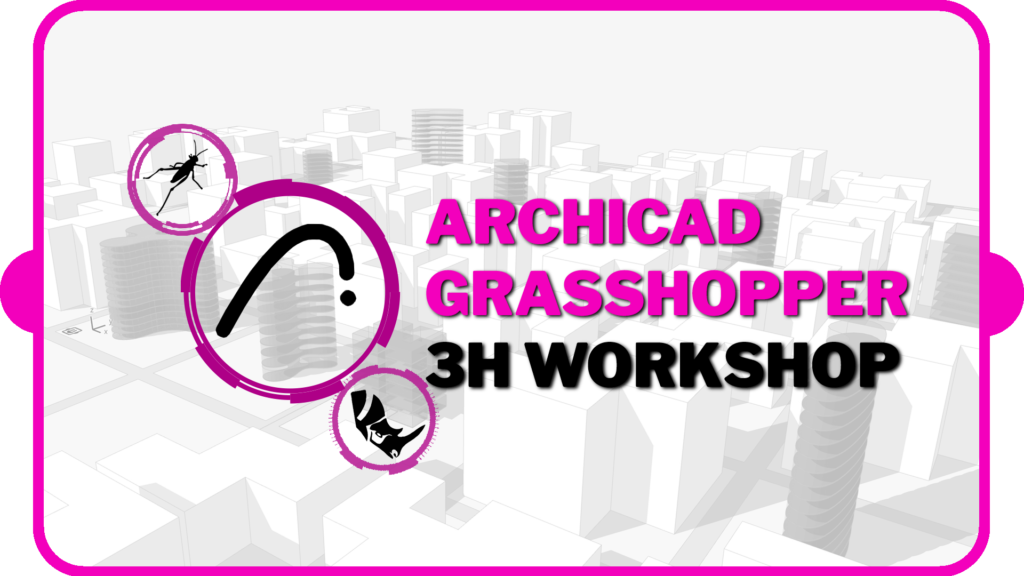
Happy and proud of our amazing BSS Archicad Grasshopper Building System Specialist Kay ![]()
“As a final project for the BSS-Title, I set up the project called Extruding earth. The project revolves around the integration of an urban design concept within the natural lines of a hilly landscape. Now-a-days population numbers and the need for housing keeps on growing, resulting in narrowing and disrupting the nature reserves. Instead of Rising buildings from the ground up, I created an urban concept beneath the ground, keeping the landscape intact.
The inspiration for the concept was the image of fissures and cracks in dried earth. This creates a pattern of detached areas inside the landscape. Instead of resurrecting an urban concept from the ground up, my idea was the extrude the pattern into the earth to create the building volumes (like the detached dirt areas). Doing so, the natural flow of the landscape continues into the roofs of the buildings, thus creating a lower impact on the scenery and creating a more integrated system between the urban development and the surrounding area.
Within the concept I set up a parametric system to generate the urban plan within a hilly landscape and pattern. Both are fully editable so the placement on the landscape and the desired grid are customable to desire. For the project I chose a pattern equal to the dried up earth. The building system than creates the plot areas by offsetting the pattern to create the road structure and building plots. The system analyses the plot area to define the different typologies and creating the building perimeters. These perimeters are used to generate the first big step into the system: extruding the earth inward to create the building volumes and pathways!
The second part of the building system is generating the different building typologies out of the generated building volumes. The system analysed the measurements of the building plots to determine the building typologies. On the smaller plot sizes a closed building system is applied. For the larger plot sizes a building system with a inner gallery and courtyard garden is applied. A third system is applied to create the park strip between the buildings. All building systems inherit the form of the landscape into its roof structure. So from the top, the plan always follows the sloping lines of the hilly landscape to remain integrated into the natural landscape, creating an integrated urban system that’s part of the scenery. Then the different building designs are implemented by the building system generating the urban design as shown in the video.
The whole system reacts to different pattern and to different landscapes and could be expended by adding more building typologies to the system. But the system could also be adapted to react on a different context or high density environment.
The foundation of the project is the knowledge I gained during the PAZ BSS Title. Nora and Andrés have shaped the course in a very playful and challenging way by drafting the PAZ Games. Although it is an intensive process, during the 4 months your knowledge of parametric design grows exponential. During the course they continuously challenge you to increase your parametric thinking and by using their platform they share their knowledge and skills under personal guidance! It’s been an amazing journey and I’m looking forward to implementing this knowledge in my working life. I’m very happy to be part of the PAZ community to keep on learning about parametric design and proud to have earned the BSS Title!” – Kay
Thanks kay for your amazing work and attitude!
Watch his Virtual Graduation : EXTRUDING EARTH on YouTube :
YOU WANT TO BE THE NEXT?
JOIN TO OUR ArchiCAD+GRASSHOPPER BSS TITLE
To sum up, we know ArchiCAD+Grasshopper BSS Title is an investment of time, energy and money. But to make it enjoyable, direct and personal, we built up the only and unique professional BSS. Building System Specialist Title is a PAZ masterpiece after 10 years of professional experience in this topic. So you learn about how to connect ArchiCAD with Rhino+Grasshopper. It will have a huge impact in your career. Meanwhile we talk you Rhino, Grasshopper, Archicad, Revit, Rhino Inside Revit. And of course other add-ons like Param-o, Python, Ladybug and much more.
Take care, it is addictive ; D
INFO + REGISTRATION ARCHICAD :



