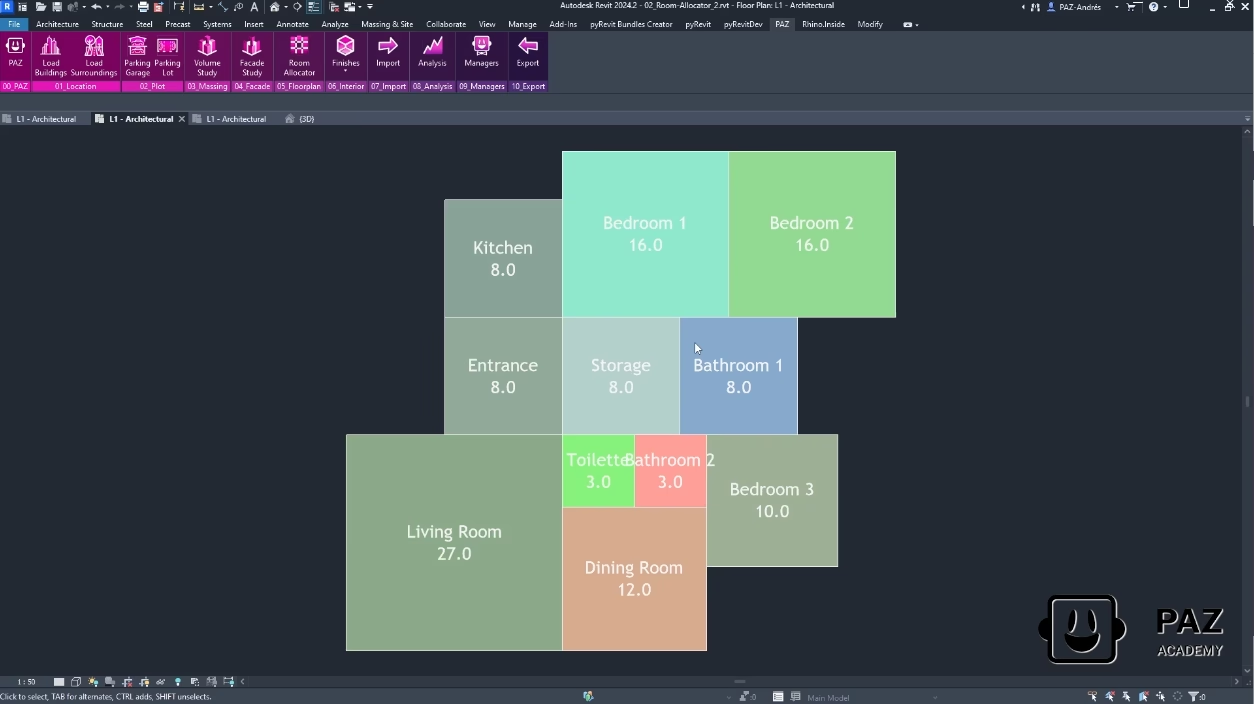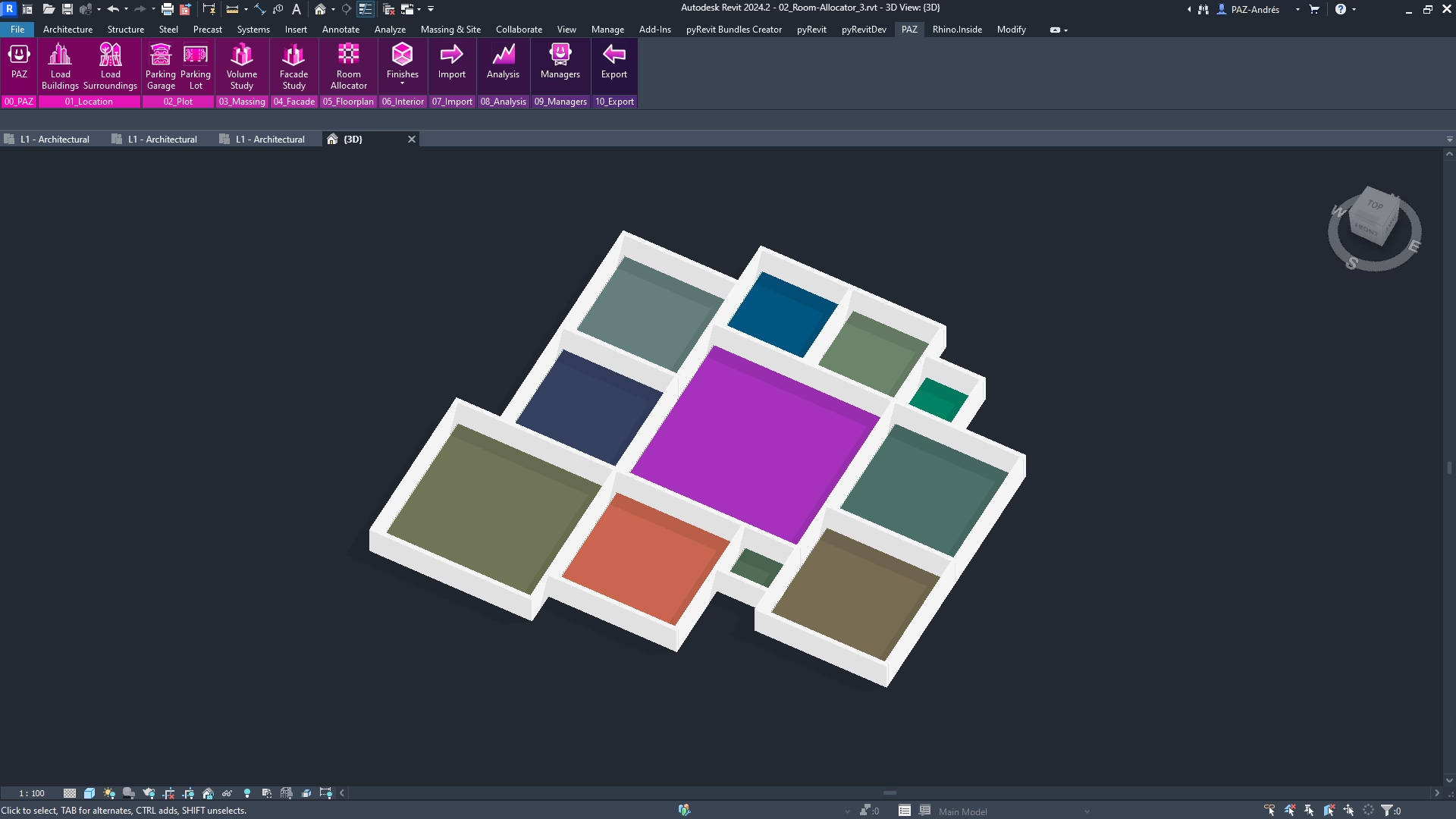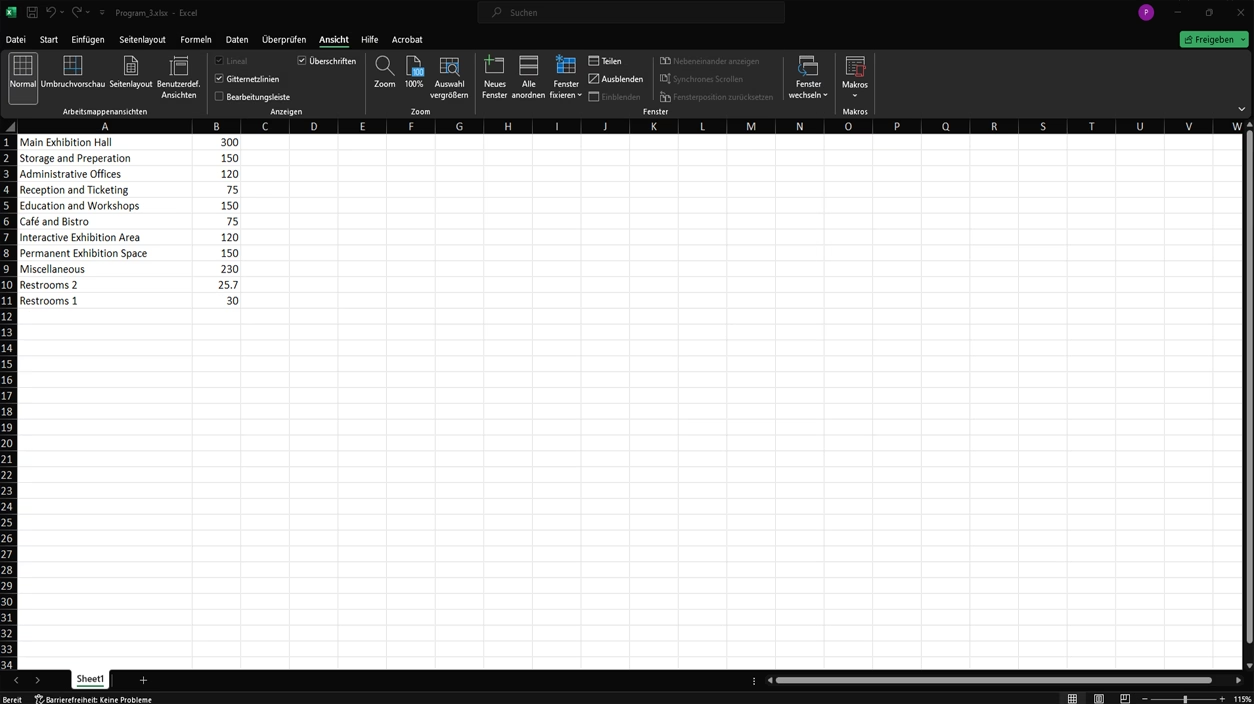Floorplan Generator
Tool, das Dich in Revit unterstützt 💪 Ausgehend von einer Excel-Datei mit Räumen und deren Abmessungen übernimmt unser Tool die schwere Arbeit, indem es Quadrate anordnet, die jeden Raum darstellen.

🌟 Exciting News from PAZ Central! 🌟
We are pleased to introduce you to our tool for the planning process – the Room Allocator Tool.
Starting with just an Excel file of rooms and their dimensions, our tool does the heavy lifting by arranging squares that represent each room.
But here’s the cool part: it places these squares as efficiently as possible, optimising every inch of your floor plan.
Discover the technology behind our new PAZ-Toolbar and watch our video! Contact us for more information, personalized developments and ideas.

Walls / Floors
The Room Allocator doesn’t just stop at organising spaces efficiently; it also offers a glimpse into the future by generating basic walls for a preliminary 3D visual, allowing you to envision the potential of your space like never before. 🏠💡
Interested?
Dive into a world where architectural massing studies become great fun, not a chore. Discover the magic behind our new PAZ toolbar and elevate your design process to new heights. 💡🌈
PAZ Free-Le@rn
Join our PAZ Free-Le@rn.
Let’s redefine the way we approach architecture and urban design.






